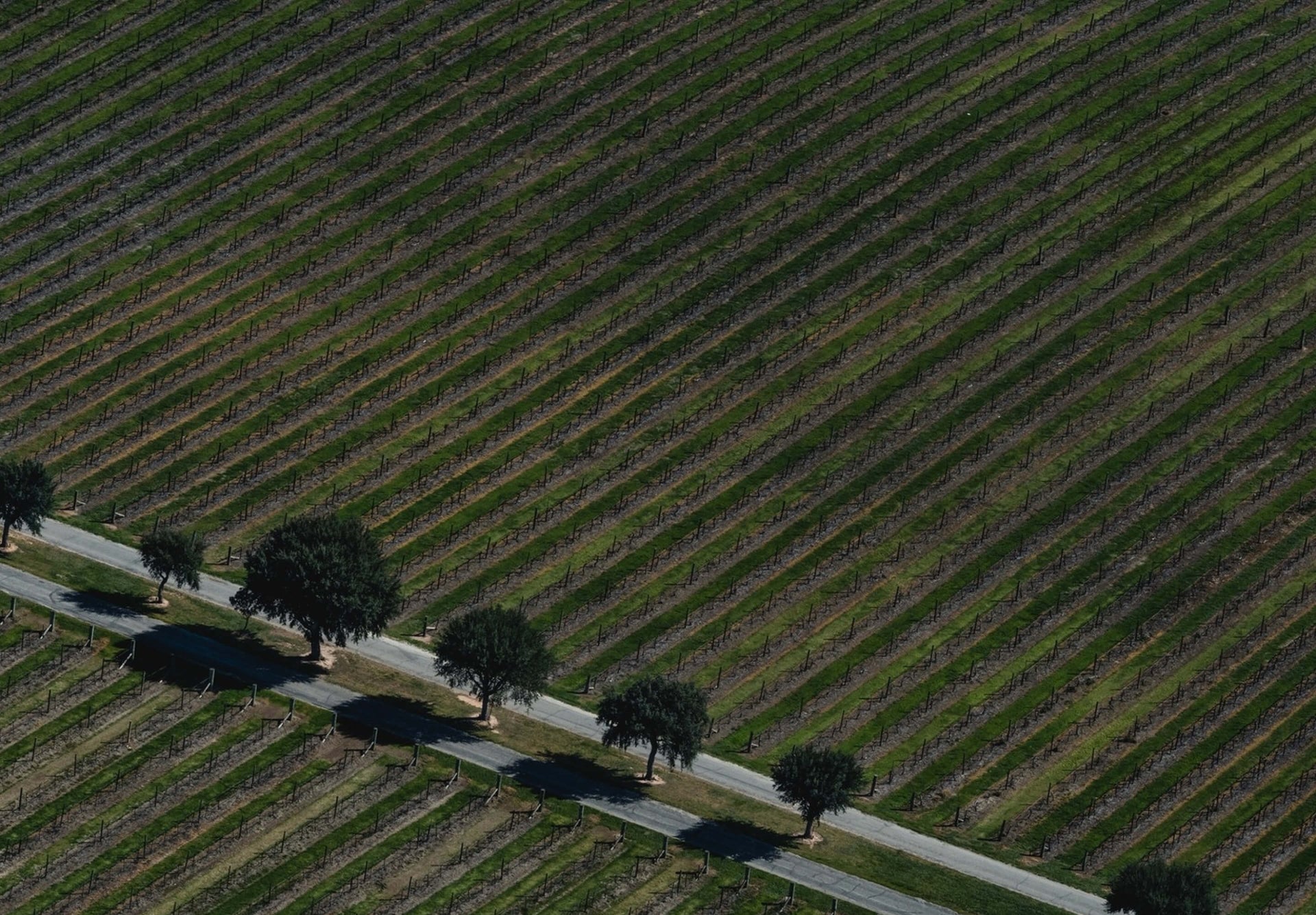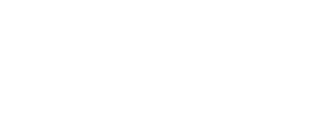
MONTAGE ROOM
Designed to comfortably accommodate large-scale corporate events, the Montage Rooms seats up to 180 guests with room for breakout sessions.
From the moment you enter the foyer, considered detailing and functional elements combine to offer a setting of grand proportions. With interiors embellished by renowned designer Hecker Guthrie, this iconic space features plenty of room for entertaining, high ceilings and a classic textured palette to inspire your vision.
Room Configurations:
- Boardroom: 40
- U-Shape: 40
- Classroom: 80
- Theatre: 200
- Banquet: 140
- Cocktail: 380

ASHTON TOWER
Located within the iconic Ashton Tower, the Sundown Room offers breathtaking 360-degree views of the Mitchelton Estate and the serene Goulburn River.
After standing dormant for over a decade, this 55-metre landmark has been revitalised and is now available for your next corporate event. With its unrivalled backdrop, the Sundown Room is ideal for hosting exclusive corporate dinners, director's lunches or sophisticated brand launches - setting the stage for an unforgettable experience.
Room Configurations:
- Boardroom: 30
- U-Shape: 30
- Classroom: 40
- Theatre: 60
- Banquet: 60
- Cocktail: 100

PRINT ROOM
The Print Room, Mitchelton's most intimate venue, is a sophisticated space designed for smaller events, private meetings or focused team-building sessions.
With a capacity of up to 18 guests, it provides a cosy yet refined atmosphere, perfect for those seeking a personal and exclusive setting. The carefully curated interiors and thoughtful design create an environment that fosters connection, creativity and meaningful conversation.
Room Configuration:
- BOARDROOM: 18

































